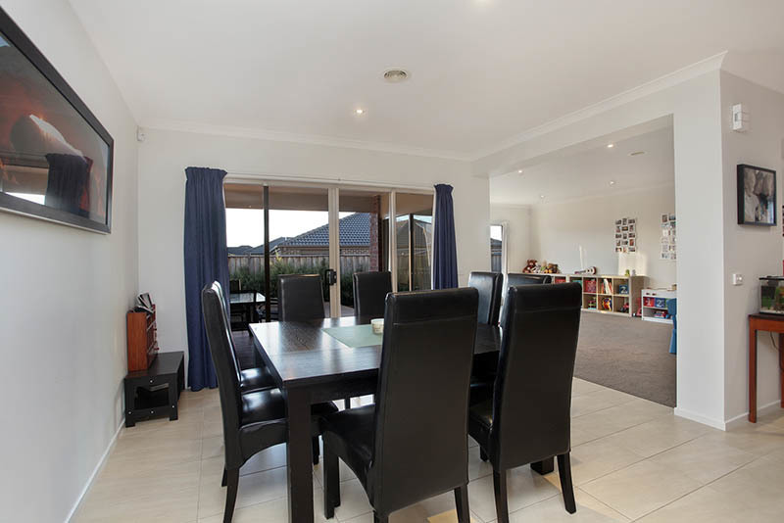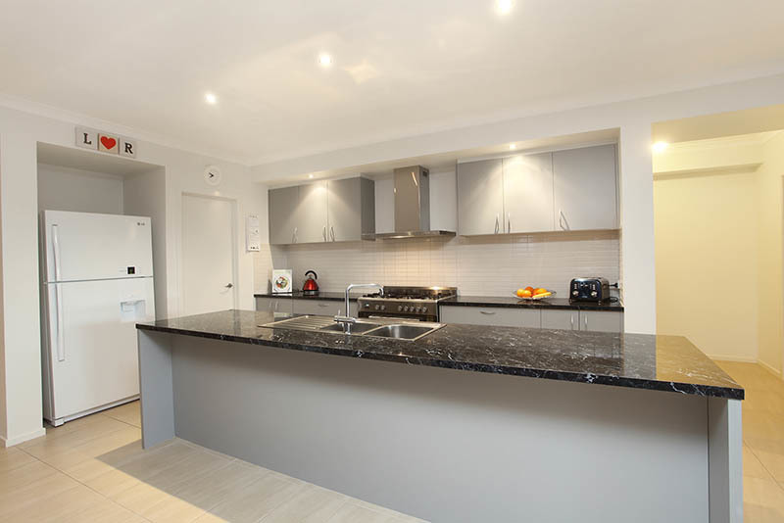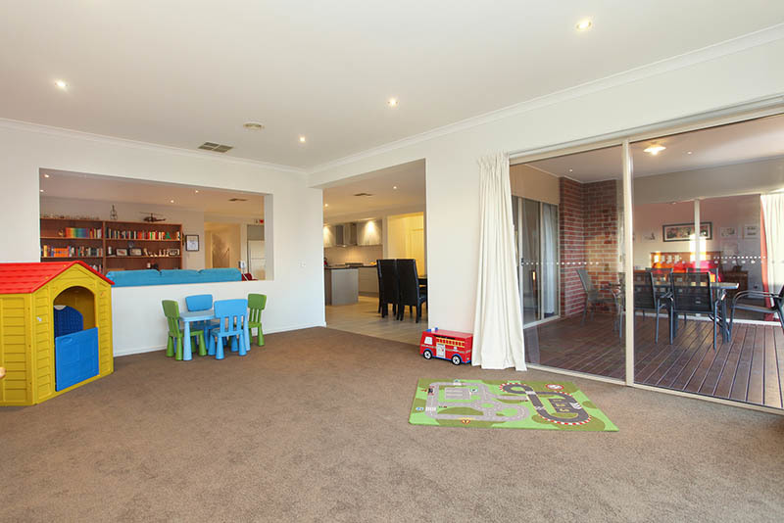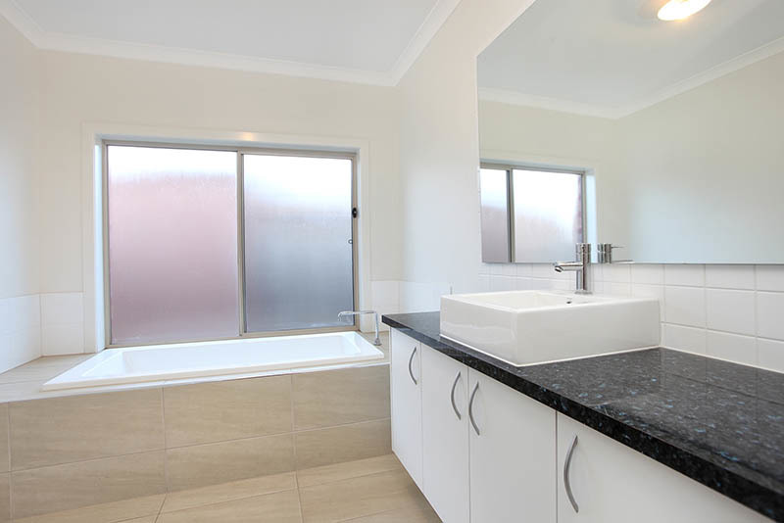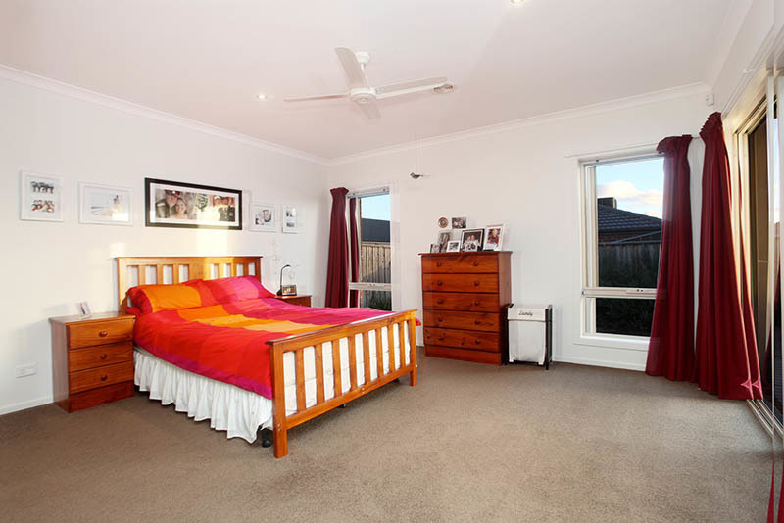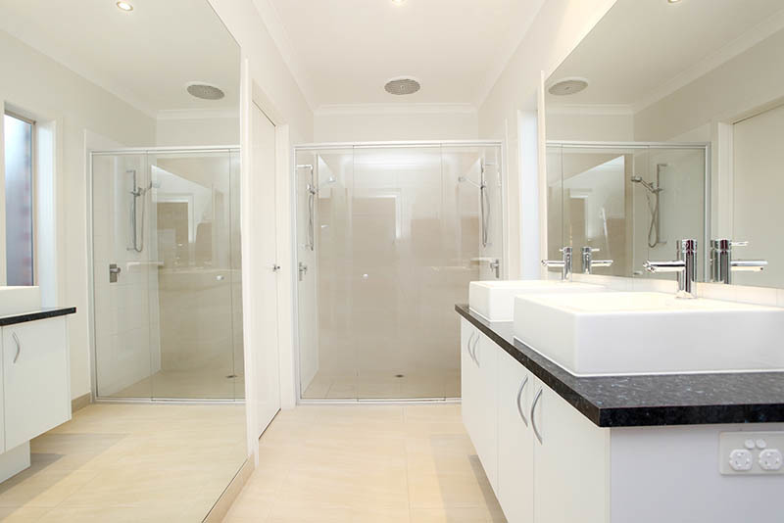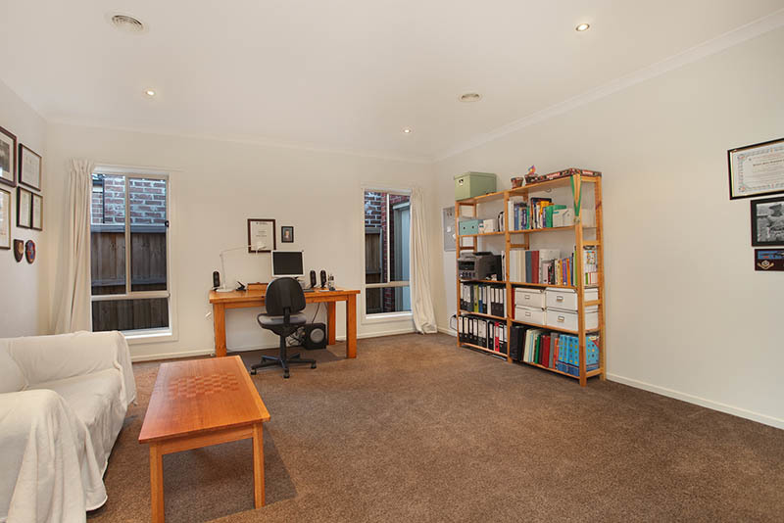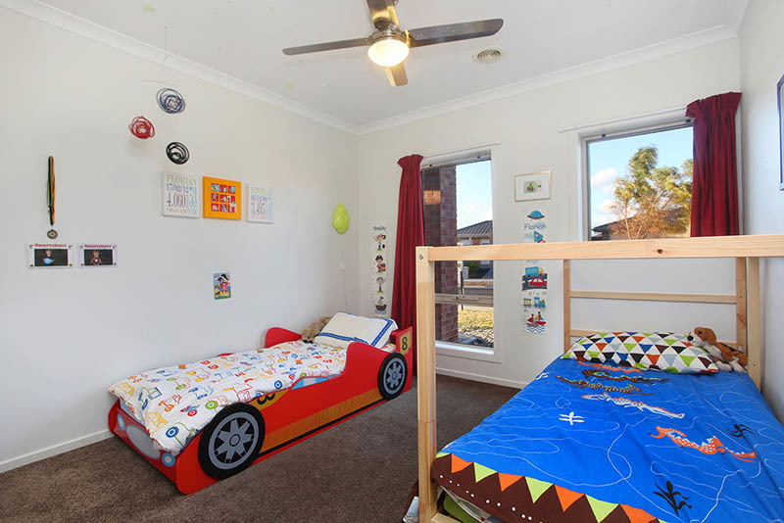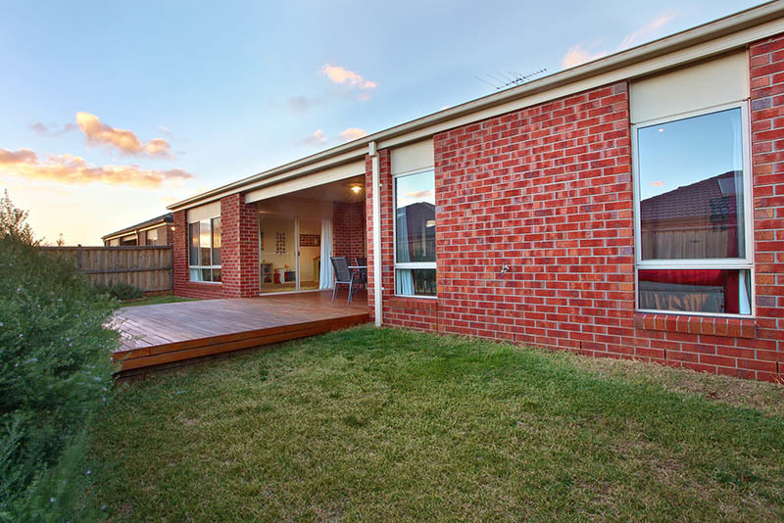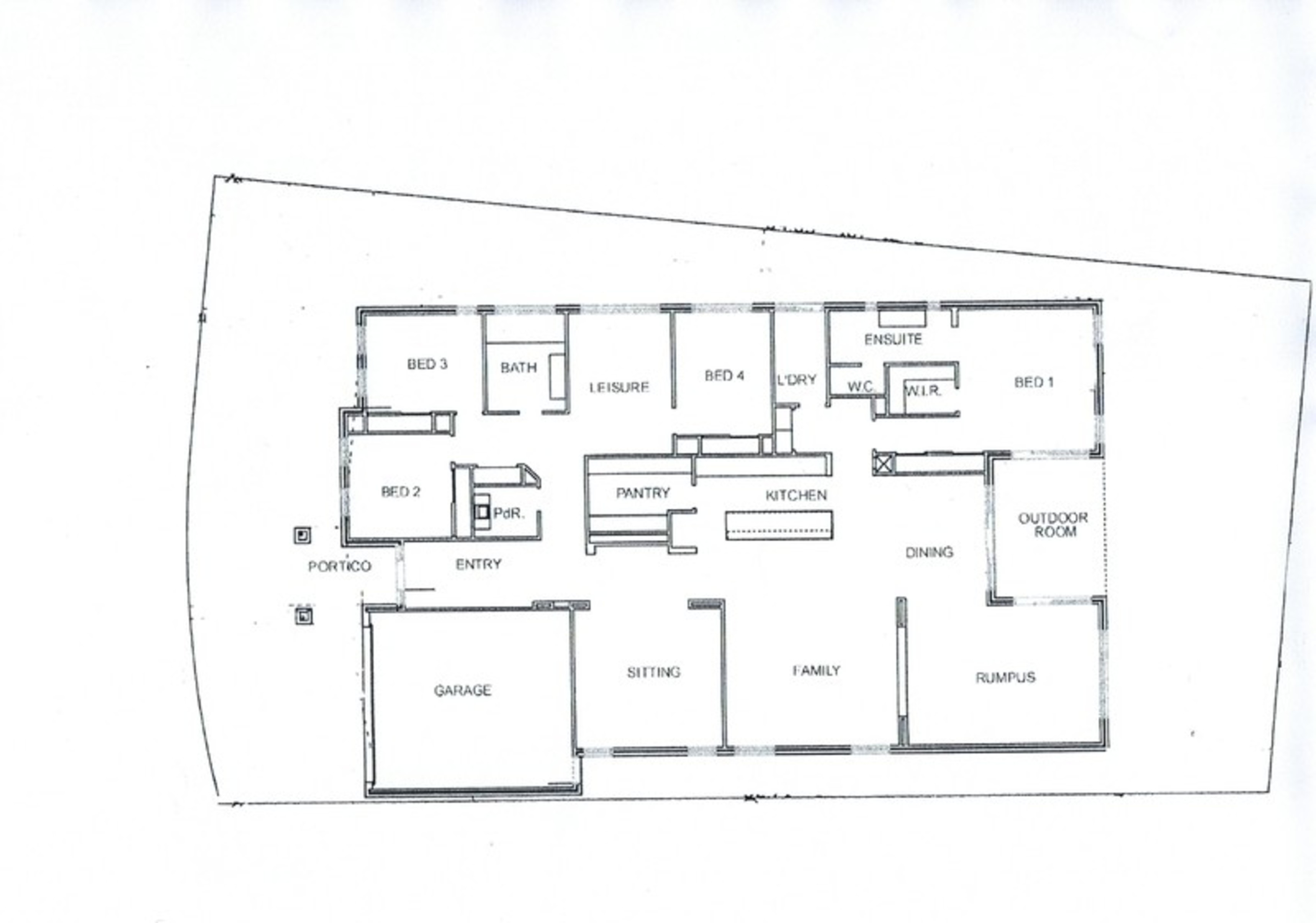4 Flemings Ave, Melton West, VIC
13 Photos
Sold
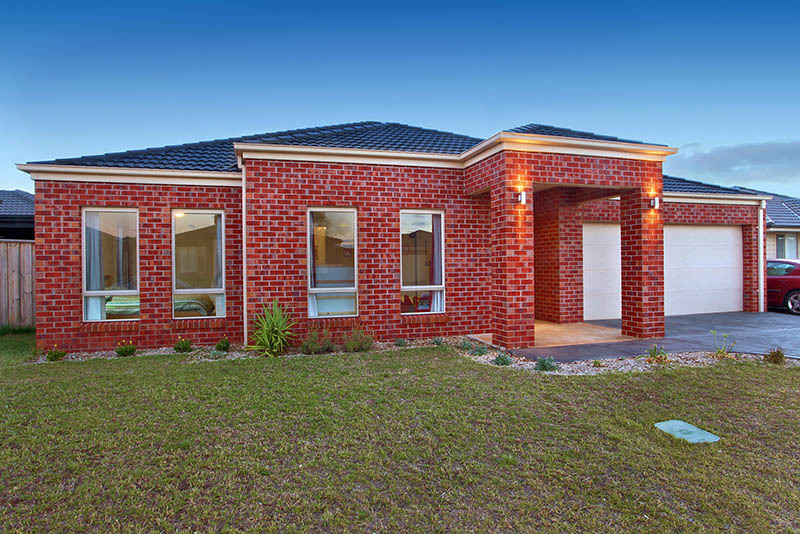
13 Photos
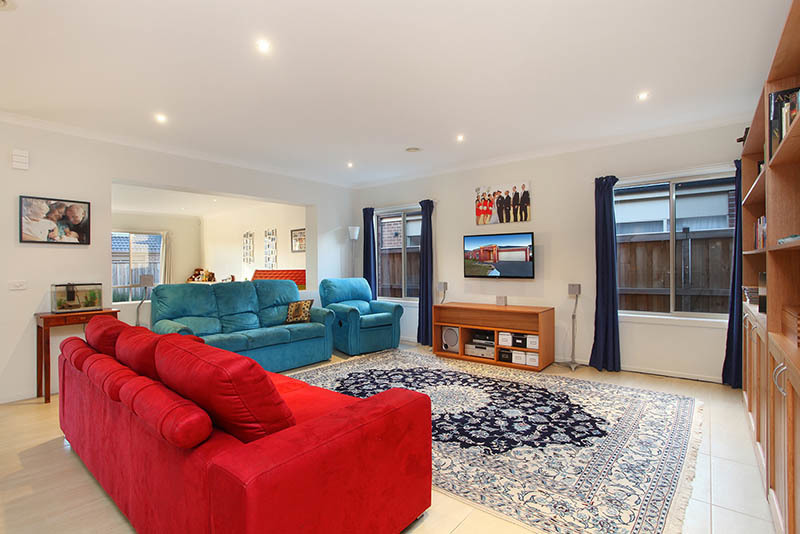
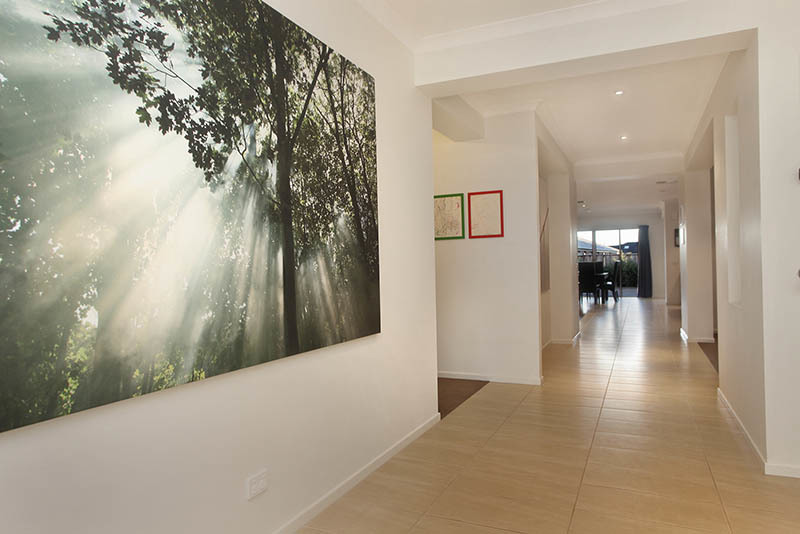
+9
SPECTACULAR HOME IN THE ARNOLDS CREEK ESTATE
Property ID: 213763
Enjoying a sought-after position in a popular West Melton development, moments from public transport and schooling, this beautiful new 4 bedroom family home showcases the best in effortless living. It boasts a low-maintenance open plan design with a north-facing aspect. This home displays abundant natural light and neutral interior tones throughout with sand stone coloured tiles in the wet areas and warm earth tone carpets all through the living areas.
Features:
- a massive 37 sqm home
- two toilets
- ceiling fans in all bedrooms
- ducted heating and evaporative cooling throughout the home
- modern tap ware and raised porcelain basins throughout
- grand hallway
- 2 living areas
- large rumpus room with double cushioned carpet for added comfort and safety
- the open plan kitchen features a 5 burner gas stove and electric oven
- spacious walk-in pantry
- main bedroom with a built-in-robe and a walk-in-robe an en-suite featuring a double shower
- large laundry with rear access
- 3 additional double size bedrooms all including built-in-robes
- children’s study/retreat
- family bathroom with bath and separate shower
- powder room
- double garage with remote control door with direct access into the house
- large outdoor deck bordered by glass sliding doors from the three adjoining rooms
- covered portico and rear entertainment outdoor room
- fully landscaped front and rear gardens.
Within walking distance to shops, primary and secondary schools and water featured parks. Easy access to the Western Freeway and Melton Highway.
This is a “must see†home.
Features:
- a massive 37 sqm home
- two toilets
- ceiling fans in all bedrooms
- ducted heating and evaporative cooling throughout the home
- modern tap ware and raised porcelain basins throughout
- grand hallway
- 2 living areas
- large rumpus room with double cushioned carpet for added comfort and safety
- the open plan kitchen features a 5 burner gas stove and electric oven
- spacious walk-in pantry
- main bedroom with a built-in-robe and a walk-in-robe an en-suite featuring a double shower
- large laundry with rear access
- 3 additional double size bedrooms all including built-in-robes
- children’s study/retreat
- family bathroom with bath and separate shower
- powder room
- double garage with remote control door with direct access into the house
- large outdoor deck bordered by glass sliding doors from the three adjoining rooms
- covered portico and rear entertainment outdoor room
- fully landscaped front and rear gardens.
Within walking distance to shops, primary and secondary schools and water featured parks. Easy access to the Western Freeway and Melton Highway.
This is a “must see†home.
Features
Outdoor features
Remote garage
Secure parking
Garage
Indoor features
Heating
Pets considered
Alarm system
Air conditioning
Ensuite
Pay TV
Study
Dishwasher
Ensuite
Climate control & energy
Solar hot water
For real estate agents
Please note that you are in breach of Privacy Laws and the Terms and Conditions of Usage of our site, if you contact a buymyplace Vendor with the intention to solicit business i.e. You cannot contact any of our advertisers other than with the intention to purchase their property. If you contact an advertiser with any other purposes, you are also in breach of The SPAM and Privacy Act where you are "Soliciting business from online information produced for another intended purpose". If you believe you have a buyer for our vendor, we kindly request that you direct your buyer to the buymyplace.com.au website or refer them through buymyplace.com.au by calling 1300 003 726. Please note, our vendors are aware that they do not need to, nor should they, sign any real estate agent contracts in the promise that they will be introduced to a buyer. (Terms & Conditions).



 Email
Email  Twitter
Twitter  Facebook
Facebook 
